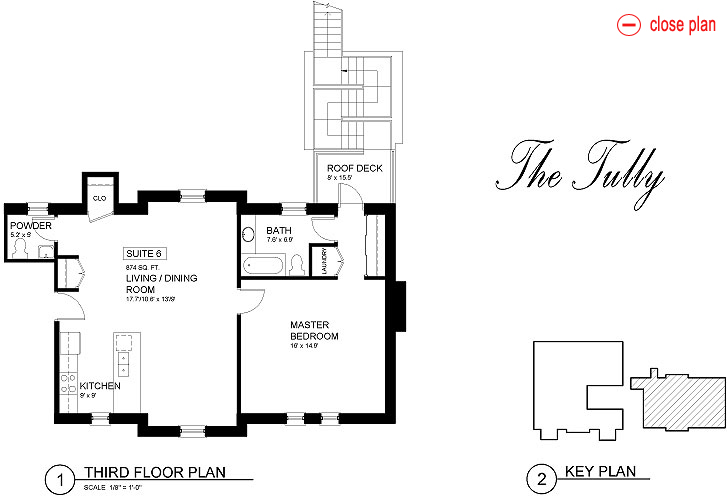


873 Sq. Ft.
1 Bedroom / 1.5 Bathrooms
The Tully Suite incorporates the third floor, west wing of the mansion where the family had their bedrooms. The ceilings have been removed opening up the space into the original servants rooms in the attics, giving the space a magnificent architectural sense and scope befitting the name Tully, the famed original architect of the mansion and of many of Cobourg’s finest buildings.
Special Features:

