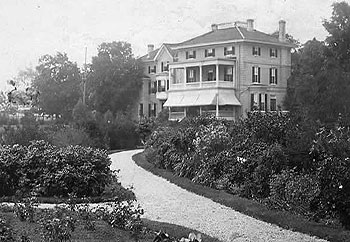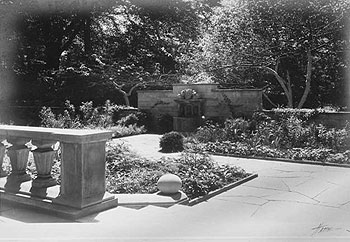

Sidbrook has had a long and illustrious history in Cobourg going back nearly 160 years. Its winding history begins with Major David Campbell, who was granted 2200 acres of land in Seymour Township. Major Campbell served as the Crown Land Agent for the Township between 1832 and 1839. At “Campbell’s ford” there arose a settlement which, about 1853, was named Campbellford in his honour. By then, Major Campbell had set his sights on Cobourg, where he built his magnificent mansion (the earliest incarnation of Sidbrook) in a Victorian Villa style designed by the internationally renowned Architect Kivas Tully; the genius behind the Cobourg Town Hall, The Welland Town Hall, St. Catherine’s Town Hall, Trinity College and St. Lawrence Market in Toronto, The Teacher’s College in Ottawa, St. Peter’s Church in Cobourg and many other notable and celebrated structures.
By 1900, Cobourg had become the playground for the super wealthy and famous from the United States. In fact Cobourg was so popular that it was referred to as “Newport North” and had trans-lake ferries from Rochester daily. Cobourg’s east end was lined with an array of fabulous mansions and “summer palaces” each more palatial then the next with an array of names like Strathmore, Ravensworth, Cottesmore, Bagnall Hall and countless others. It was at this time that Sidbrook was bought by William Abbott of Pittsburgh.
William Abbott was a prominent Pittsburgh steel manufacturer and a partner of Andrew Carnegie. William rose to be president of Carnegie, Phipps & Co. until he resigned in 1892 with a vast fortune. He was a highly influential officer and director of Pittsburgh banks and other businesses. Abbott had the mansion (Sidbrook) enlarged and the design changed from the original Victorian Villa style to the imposing Beaux Arts style; the Architectural fashion of choice for the super wealthy during the “Gilded Age”. Abbott added the monumental columns with their Corinthian capitals and 2 storey portico on the front facade as well as the smaller “erechtheion” inspired west porch, the entire third floor, the beautifully proportioned Oriel windows and a previous belvedere. He also added the intricate interior mouldings and Baronial entrance hall with its 3 storey formal staircase. The Abbott’s used the mansion as their summer residence, where they entertained their wealthy, famous and influential friends and business associates, including the Carnegie’s, the Vanderbilt’s and a parade of local gentry.
On the exterior, the front door is anchored by four monumental columns with Corinthian capitals that support a massive 2 storey covered porch with coffered ceilings and paneled details on both levels. The fascia of the porch is decorated with large carved acanthus leaf brackets and a large dentil moulding. The main columned porch is flanked on either side by a 3 storey square front bay window. Brick corner quoins adorn the edges while a large decorative dentil moulding dresses the fascia around the entire structure. A secondary porch on the west wing is dressed with 6 Corinthian columns and is reminiscent of the central main entry porch. One of the main decorative features of the west wing is a large Oriel bay window on the second floor with its massive scroll bracket that visually supports it. This Oriel bay window is echoed on the rear of the west wing, in the same location. Other notable features on Sidbrook’s exterior include its oversized paneled windows, decorative layered brick work and stone windowsills.
Sidbrook is a rare surviving example of both the “Gilded Age” and of the work of the renowned Kivas Tully, who’s overall underlying design principles still supply the framework for the Beaux Arts decorations. Also rare is the fact that the mansion still sits on a 3 acre lot and that its set back and prominence and elegance of situation have not been altered as so many countless mansions and estates have. Without doubt, Sidbrook is one of Ontario’s finest examples of the Beaux Arts style in a residential application, as this style was predominantly used for Public building’s, banks and town halls.
After many years of being used as a private institute and several more years of being vacant, waiting for its next chapter to begin, Sidbrook is now prepared to once again become the stage for family gatherings, glamour and sophistication. Write the next chapter of Sidbrook yourself.



