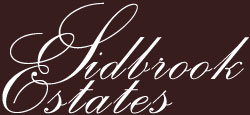| Building Features | Interior | Kitchens | Bathrooms | Electric & Security |
-
Restoration and Conversion of an 1850’s Historic Beaux Arts Mansion, designed by renowned architect Kivas Tully (Architect of Cobourg’s Victoria Hall, Toronto’s St. Lawrence Market and Trinity College among others) and occupied by the Abbott’s of Pittsburgh as a summer residence when Cobourg was referred to as “Newport North”.
-
Heritage building with complete restoration of existing masonry walls, stonework, massive Corinthian Columns, ornamental mouldings and brackets, wood doors, Baronial paneling and carved woodwork.
-
3 Storey Baronial wood paneled and wainscoted staircase.
-
Baronial style Designer decorated elegant Grand Entrance Lobby with impressive moulding detail and ornate fireplace.
-
Restored hardwood floors in Grand Entrance Lobby and plush designer carpet on stairs and common hallways.
-
Elegant elevator.
-
Balconies and terraces as per plan.
-
Treed and landscaped Historic formal gardens with ornamental sculptures and urns.
-
Magnificent Natural style garden with raised walkways along Brook Creek.
-
Automated lawn and garden water sprinkler system.
-
New interior insulated walls.
-
New thermo pane low E-Argon insulated windows built of solid wood in the original style.
-
An ornamental and elegant semi-circular front drive for drop-off of residents and guests.
-
11 above grade parking spaces.
-
Individual oversized storage lockers.
-
6 exterior visitor bicycle parking spaces provided at grade.
- Handicap accessible entry at south building




