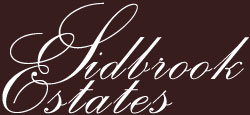| Building Features | Interior | Kitchens | Bathrooms | Electric & Security |
-
Ceiling heights from 9’6” to 18’, as per plan
-
7 ft. high solid wood suite entry doors with antique style hardware and security viewer
-
Full height glazed French doors to balconies with leaded glass transoms
-
Plaster and wood mouldings, plaster ceiling medallions, carved woodwork, antique fireplaces, coffered and beamed ceilings, cathedral ceilings, wainscoting, pilasters and original details as per plan
-
Gas fireplace with antique style mantel as per plan
-
Smooth painted drywall and plaster ceilings throughout with premium latex paint as per plan
-
Interior walls and trim work painted with a 3 colour neutral palette to best highlight architectural detailing and mouldings with a premium latex paint
-
Bathroom and laundry closet painted with premium semi-gloss paint
-
Restored hardwood floors throughout, except bathrooms and some kitchens as per plans
-
Bathrooms and some Kitchens to be tiled with limestone or marble custom flooring as per plan
-
10” and 12” custom baseboards used throughout suites
-
High quality front loading titanium stackable washer and dryer in laundry closet as per plan
-
Individually controlled and metered hydro
-
Individually controlled thermostat for heating and cooling in every suite
-
All balconies and terraces equipped with barbeque connection, outdoor lighting and power




